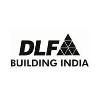The Crest - Gurgaon
- Overview
- Specifications
- Amenities / Features
- Project Gallery
- Project Highlights
- Location Advantages
- Floor Plans
- Master Plan
- MORE ▼
Specifications
Specifications
Living/ Dining/ Lobby/ Passages
- Floor - Imported marble/ stone/ tiles
- Walls - Acrylic emulsion paint finish
- Ceiling - Acrylic emulsion paint with false ceiling (extent as per design)
Bedrooms
- Floor - Laminated wooden flooring.
- Walls - Acrylic emulsion paint finish
- Ceiling - Acrylic emulsion paint with false ceiling (extent as per design)
- Modular Wardrobes - Modular wardrobes of standard make in all bedrooms except utility room
Kitchens
- Floor - Anti-skid tiles
- Walls - Tiles up to 2'-0" above counter and acrylic emulsion paint in the balance areas
- Ceiling - Acrylic emulsion paint with false ceiling (extent as per design)
- Counter - Marble/ granite/ synthetic stone
- Fittings & Fixtures - CP fittings, Double bowl sink with single drain board, exhaust fan.
- Kitchen Appliances - Fully equipped modular kitchen with hob, chimney, oven, microwave, dishwasher, refrigerator and washing machine of a standard make
Master Toilet
- Floor - Marble/ granite/ synthetic stone/ anti-skid tiles
- Walls - Marble/ tiles/ acrylic emulsion paint & mirror
- Ceiling - Acrylic emulsion paint on false ceiling
- Counter - Marble/ granite/ synthetic stone
- Fittings & Fixtures - Shower partitions/ vanities/ exhaust fan/ towel rail/ ring/ toilet paper holder/ robe hook of standard make
- Sanitary ware/ CP fittings - Single lever CP fittings, health faucet, wash basin & EWC of standard make
Common Toilet
- Floor - Anti-skid tiles
- Walls - Tiles/ acrylic emulsion paint and mirror
- Ceiling - Acrylic emulsion paint on false ceiling
- Counter - Marble/ granite/ synthetic stone
- Fittings & Fixtures - Shower partitions/ vanities/ exhaust fan/ towel rail/ ring/ toilet paper holder/ robe hook of standard make
- Sanitary ware/ CP fittings - Single lever CP fittings, health faucet, wash basin & EWC of standard make
Utility Rooms
- Floor - Tiles
- Walls & Ceiling -Oil bound distemper
- Toilets - Anti-skid tile flooring and combination of oil bound distemper and limited tiled walls, with conventional CP fittings & sanitary ware
Lift Lobby
- Lift Lobby Walls - Granite/ stone/ tiles/ Acrylic emulsion/ wall paper/ textured paint finish
- Lift Lobby Floor - Granite/ stone/ tiles
- Lift Lobby Ceiling - Acrylic emulsion paint finish
Balconies
- Floor - Tiles/ stone
- Walls & Ceiling - Exterior paint
Doors
- Main apartment doors - Polished veneer flush door/ solid core moulded skin door
- Internal doors including utility room door - Painted flush door/ moulded skin door

DLF Centre
Other Projects : - DLF The Arbour | MET City

